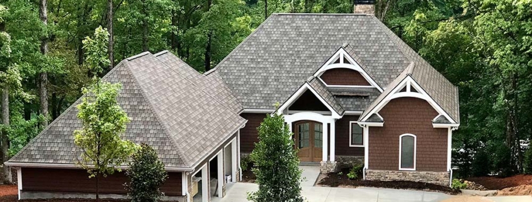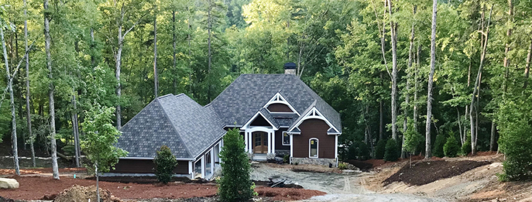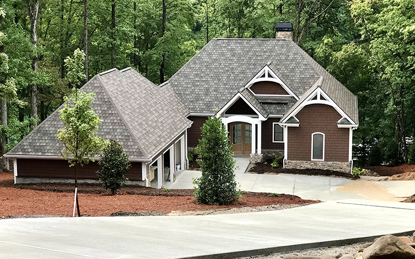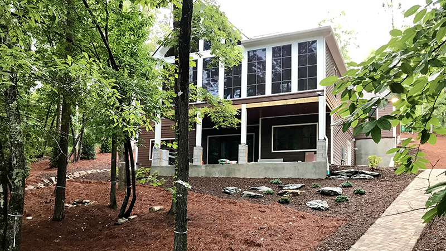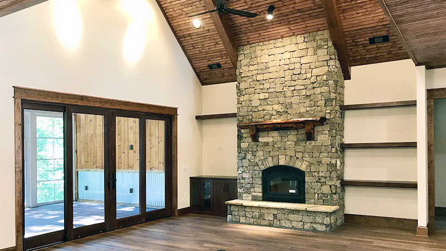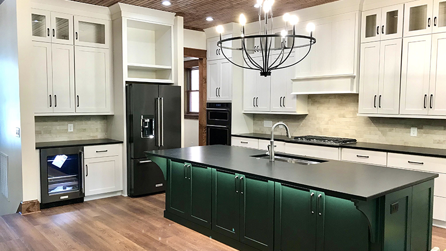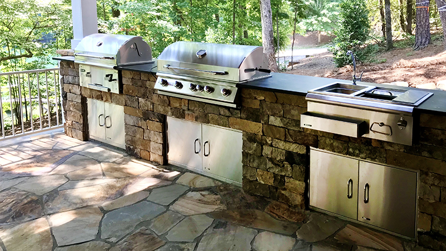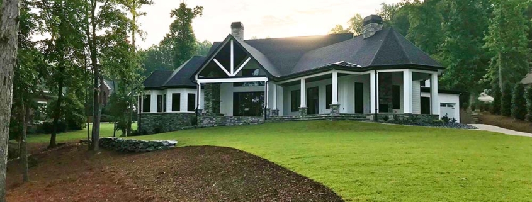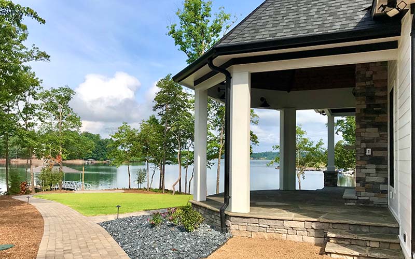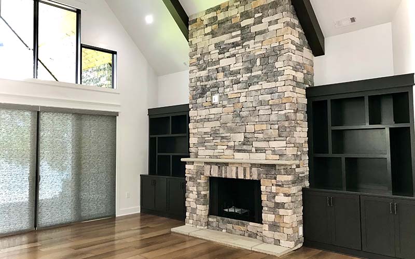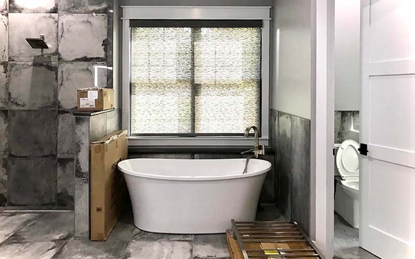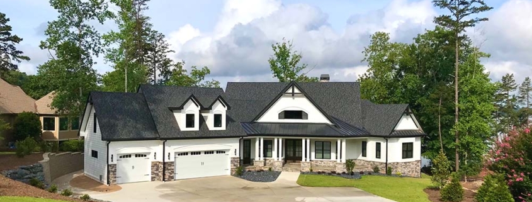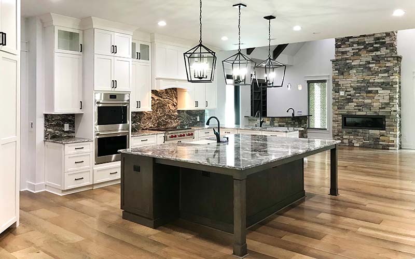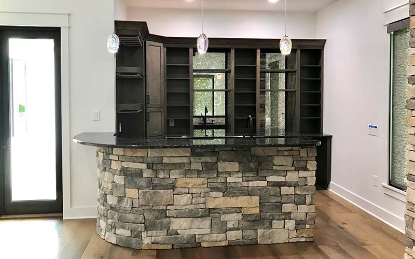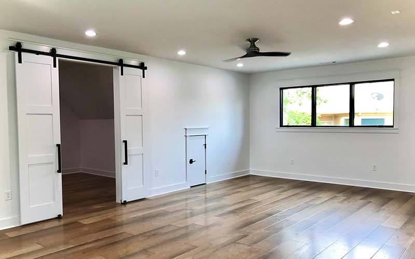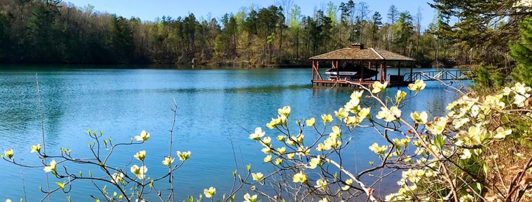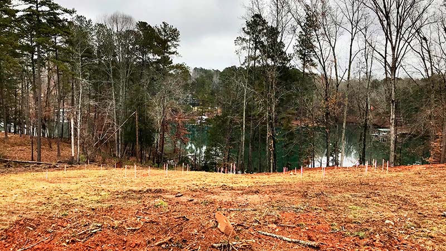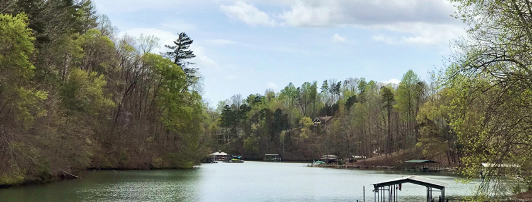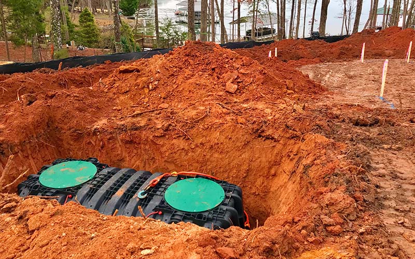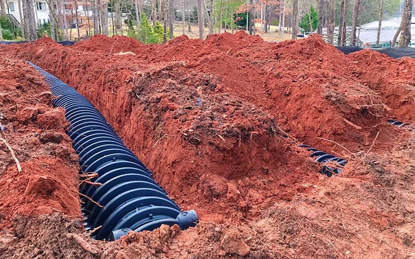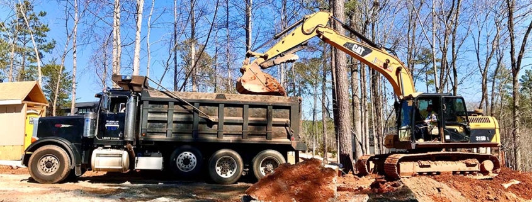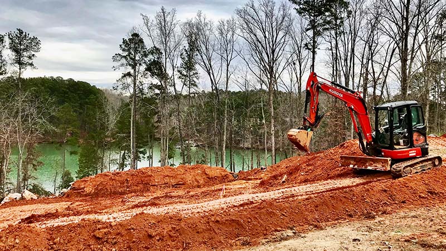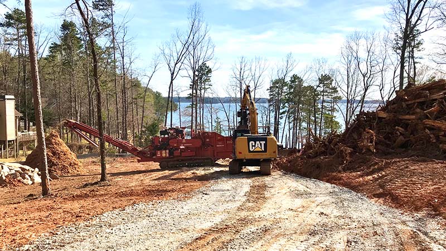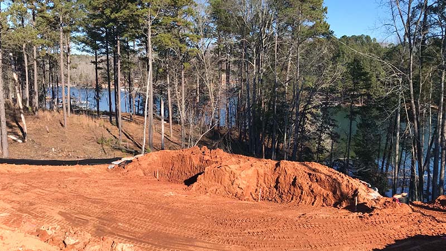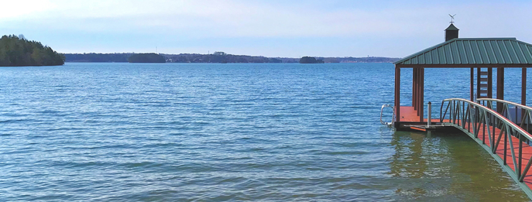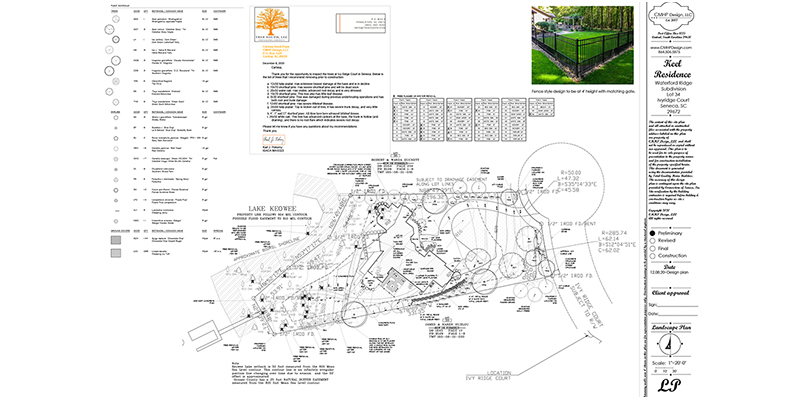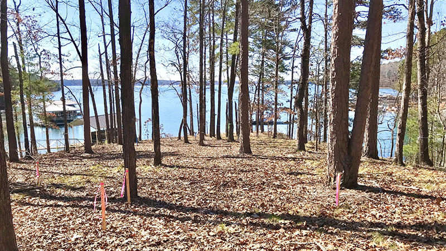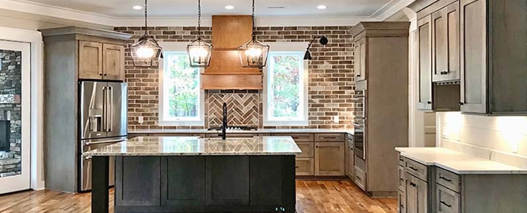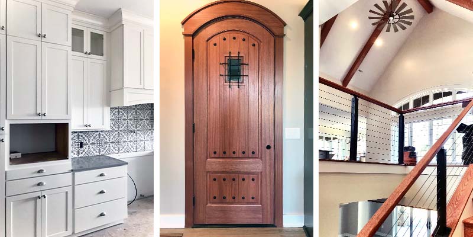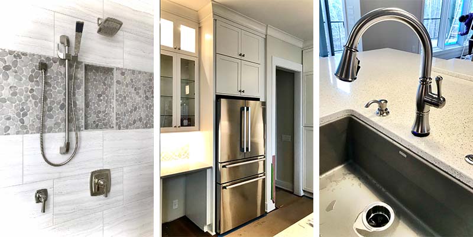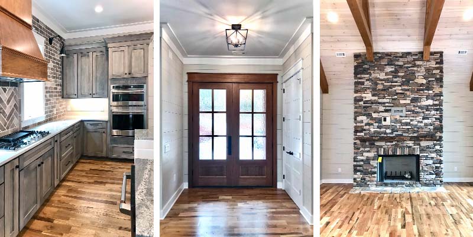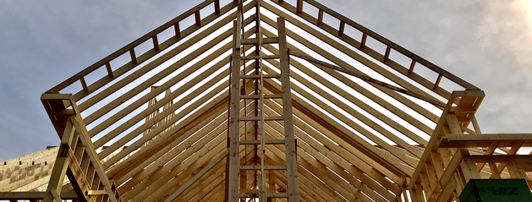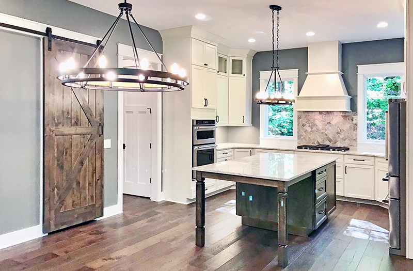Buying a home is one of the biggest financial decisions most people will make in their lifetime. For those considering purchasing a new home, the debate between building a custom home or buying an existing one is one that is often had. Both options come with their own benefits and drawbacks, and it’s important to understand the cost-benefit analysis of each before deciding. In this blog post, we’ll explore the cost-benefit analysis of building a custom home versus buying an existing home.
Building a Custom Home
One of the most significant benefits of building a custom home is the ability to design and create a home that meets all your specific needs and preferences. With a custom home, you have complete control over everything from the layout and design to the finishes and fixtures. This means you can design a home that suits your lifestyle, family size, and unique needs.
Another advantage of building a custom home is the opportunity to incorporate energy-efficient features and materials that can reduce your monthly utility bills. This is particularly important in today’s economy and the rising cost of living.
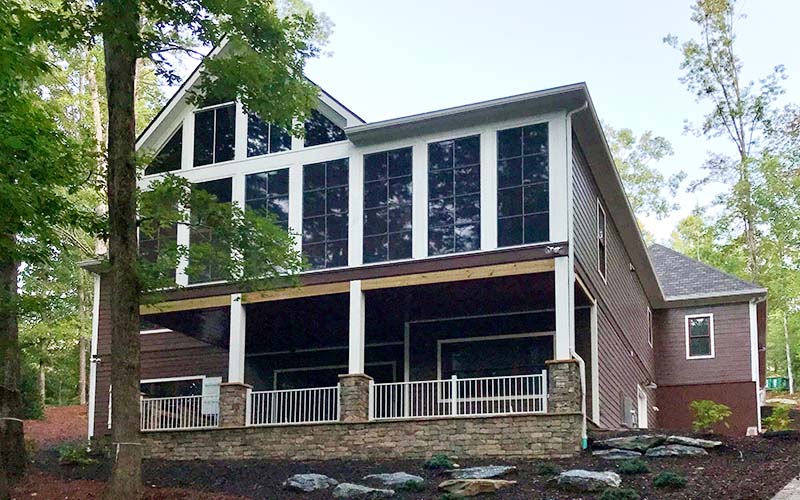
However, there are also drawbacks to building a custom home. The most significant disadvantage is the cost. Custom homes are typically more expensive than buying an existing home. The cost of materials, labor, and permitting can quickly add up, and unexpected expenses can arise throughout the building process, leading to higher costs than initially estimated.
Additionally, building a custom home can take a significant amount of time. From the design process to obtaining permits and building the home, the process can take several months or even years. This can be a drawback for those who need a home quickly.
Buying an Existing Home
One of the most significant benefits of buying an existing home is the cost. Typically, existing homes are less expensive than building a custom home. There are also a variety of homes to choose from in different neighborhoods and with different styles and features. This can make the home-buying process faster and more straightforward. Another benefit of buying an existing home is the ability to see and walk through the property before making a purchase. This allows you to get a sense of the property’s condition and whether it meets your needs before making a commitment.
However, there are also drawbacks to buying an existing home. One of the most significant drawbacks is that the home may not meet all your specific needs and preferences. It may have a layout that doesn’t work for your family, or it may lack certain features that you desire.
Additionally, older homes may require repairs or renovations, which can be expensive and time-consuming. This can add to the overall cost of the home and may require a significant investment of time and money.
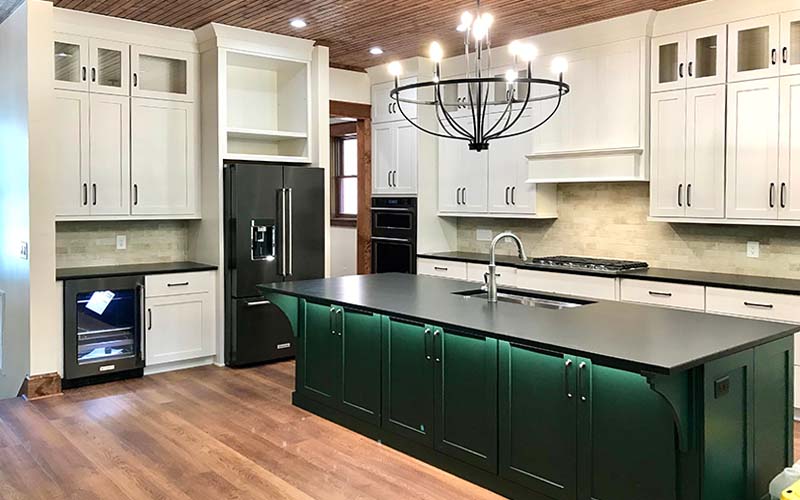
Cost-Benefit Analysis
When considering whether to build a custom home or buy an existing home, it’s important to conduct a cost-benefit analysis. This involves weighing the advantages and disadvantages of each option and determining which one provides the most value.
In general, building a custom home provides the most value when you have specific needs and preferences that an existing home cannot meet. For example, if you have mobility issues and require a home that is fully accessible, building a custom home may be the best option.
However, if you are looking for a more cost-effective and convenient option, buying an existing home may be the better choice. This is especially true if you are not in a rush to move and have the flexibility to wait for the right property to become available.
When conducting a cost-benefit analysis, it’s also important to consider the long-term costs and benefits of each option. For example, a custom home may require more investment upfront, but it may save you money in the long run through energy-efficient features and lower monthly utility bills. Similarly, an existing home may require less investment upfront but require more maintenance and repairs.

